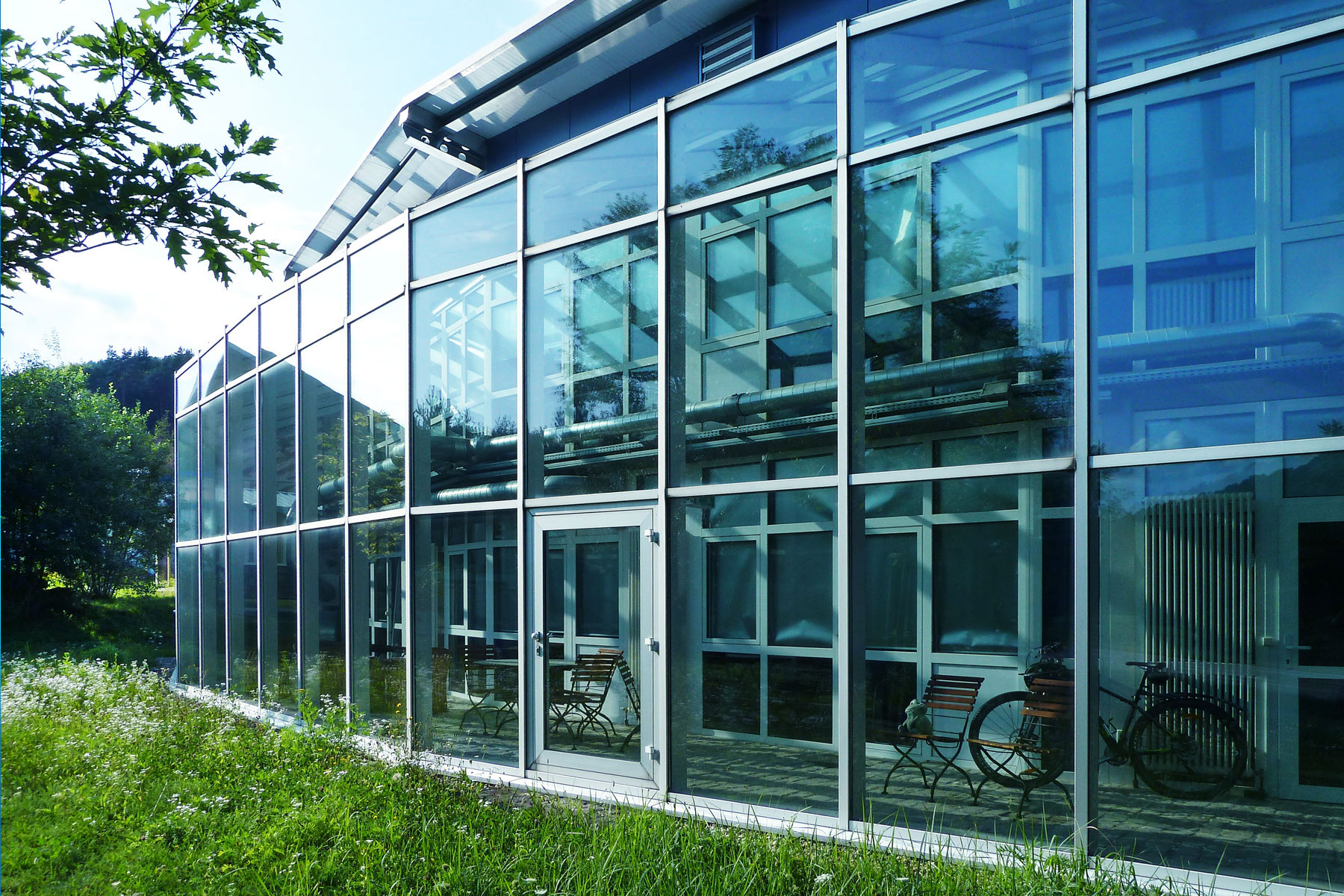
As an independent planning company, PTI provides a comprehensive portfolio of services in the field of construction planning. The employees of PTI with their exhaustive expertise and their years of experience are the foundation of our company’s success. Our team consists of architects, engineers, designers from most different areas, and administration employees. Its age structure is balanced; and the implementation of newest communication devices and work equipment guarantees flexible and successful working. We are well prepared for the manifold requirements in the context of planning and executing internationals construction projects.
PTI engages employees with excellent knowledge in English, French as well as Dutch.
mehr lesen...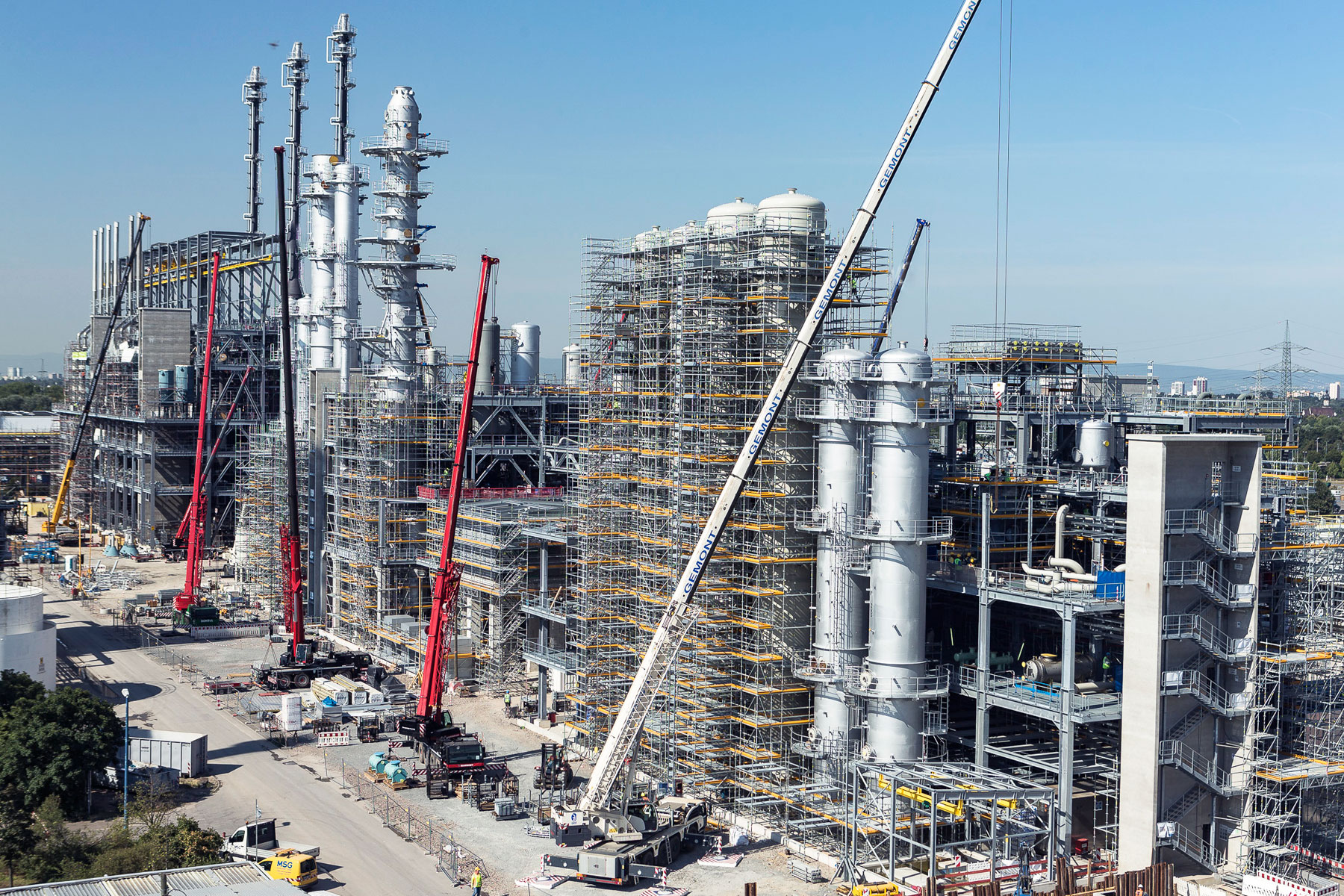
“Fix the problem, not the blame.” (Japanese saying)
For us, general planning consists of planning management with overall responsibility. As of the project start, engineers, object planners, and customers work together as partners.
In this way, we are able to reduce interfaces, liability risks, and sources of errors because our project team always elaborates interdisciplinary and integrated solutions for the planned objectives – more flexible and less expensive compared to solutions of general contractors.
For us, the key of successful planning is to turn problems into goals and to focus our activities on achieving these goals systematically by solution-oriented approaches.
Functionality, flexibility, buildings with widest possible spans, high requirements regarding load capacity and in most cases high safety requirements of fire prevention as well as a safe and efficient technical building equipment are the fundamental aspects of planning in industrial construction. Implemented as steel or reinforced concrete steel construction, we plan your industrial construction as a reliable partner.
Generally, industrial constructions are special challenges. They are plants and spaces of particular kind to which specific requirements but also facilitations may be made. These requirements are often different in the various regions and countries. In the context of planning, we consider all legal aspects so that you build and run your plant in a legally watertight way.
Workshops, trading companies, assembly halls, car showrooms as well as for example hotels and restaurants are included in the list of commercial buildings. Of course, this list does not claim to be complete; however, it becomes obvious that manifold requirements exist regarding the use and functionality of the constructions. While hall structures with adjacent social spaces and offices are found in workshops and similar buildings, completely different functional aspects have to be taken into account for hotels and restaurants.
In addition, the cost structures are quite different. In cases of hotels and restaurants, the respective expenses for the technical building equipment and fire prevention rapidly reach 35% and more, which leads to including the calculation of life-cycle and operating costs into our interdisciplinary planning processes right from the beginning.
As non-residential buildings, the rooms of administration buildings are used in many different ways. These buildings include offices, storage rooms, sanitary facilities and social spaces, meeting rooms as well as areas for the public and technical facilities.
Especially the different types of use of these spaces and rooms within a building make modular constructions very interesting because administration buildings generally need to be constructed rapidly and highly economically. The function is more often important than the form; however, both aspects do not automatically exclude each other.
Planning and implementing constructions where products are manufactured based on an exactly defined procedure is a highly complex challenge for architects and engineers. The way of manufacturing determines the position of containers, stirring units, extruders, columns, reactors, pumps, and tubes and therefore also the type of support structures and the position of the single components.
Due to the necessary flexibility, these support structures are mostly conceived as steel constructions since these buildings are subject to regular change and improvement services resulting from continuous construction planning.
The planning of sealing surfaces becomes more and more important in the context of using water-polluting substances based on the Water Resources Act (Wasserhaushaltsgesetz, WHG) for facilities for the storage, filling and handling (LAU plants) and for the production, treatment, and use of dangerous substances (HBV plants).
For many years, construction of chemical plants is a growing business worldwide. The particular requirements for these industries consist of specific process engineering. The main focus is placed on safety. The complexity of structure and tightness planning can only be met when outstanding knowledge and expertise are combined in the context of all necessary interdisciplinary interfaces.
Data exchange with our customers regarding appropriate 3D tools and interfaces guarantee the simultaneous planning of plants, support structures, sealing surfaces, and technical building equipment (TGA).
In our planning models, we succeed in implementing construction objects, plant components, and parts of technical building equipment, if they are needed.
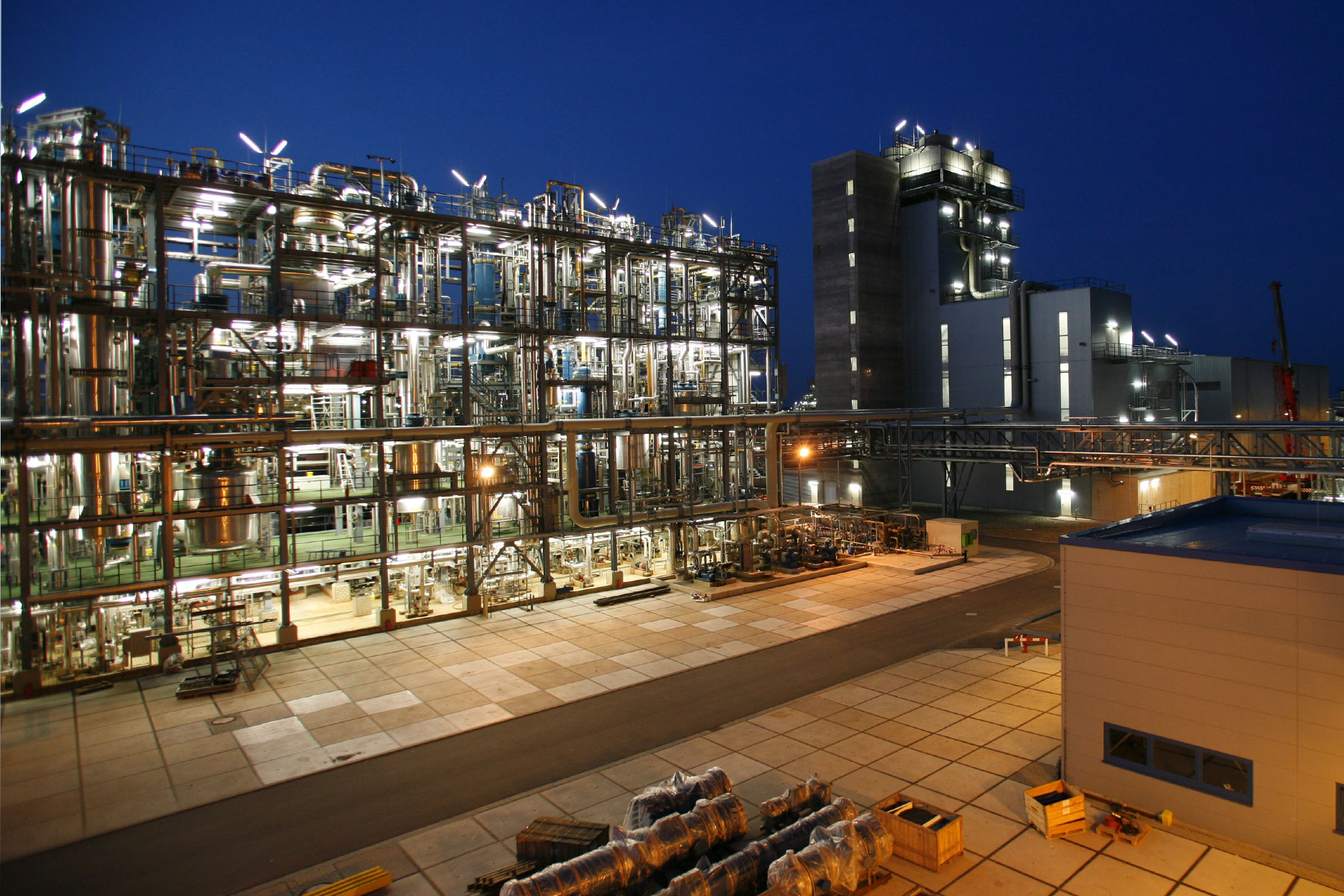
“The secret of business is to know something that nobody else knows.” (Aristoteles Onassis)
PTI performs planning of construction projects for industry, commerce, and business based on a holistic approach. One special focus of PTI AG is the construction planning of projects of chemical industries and of internationally working plant engineers. In this field, we stand for continuous data exchange between equipment and construction. In this field, we stand for continuous data exchange between equipment and construction.
Data or models from plant planning that have been created, for example by means of PDMS, can easily be implemented and integrated in the construction planning. An intelligent 3D model can then be returned e.g. via ifc to the above-mentioned applications. In this way, the plant engineers may always perform collision check.
Furthermore, we are highly experienced in the planning of surfaces according to the Water Resources Act (Wasserhaushaltsgesetz, WHG), i.e. facilities for the storage, filling and handling (LAU plants) and for the production, treatment and use of dangerous substances (HBV plants) of water-polluting substances.
Planning and implementing constructions where products are manufactured based on an exactly defined procedure is a highly complex challenge for architects and engineers. The way of manufacturing determines the position of containers, stirring units, extruders, columns, reactors, pumps, and tubes and therefore also the type of support structures and the position of the single components.
Due to the necessary flexibility, these support structures are mostly conceived as steel constructions since these buildings are subject to regular change and improvement services resulting from continuous construction planning.
The planning of sealing surfaces becomes more and more important in the context of using water-polluting substances based on the Water Resources Act (WHG) for LAU plants and HBV plants.
For many years, construction of chemical plants is a growing business worldwide. The particular requirements for these industries consist of specific process engineering. The main focus is placed on safety. The complexity of structure and tightness planning can only be met when outstanding knowledge and expertise are combined in the context of all necessary interdisciplinary interfaces.
Data exchange with our customers regarding appropriate 3D tools and interfaces guarantee the simultaneous planning of plants, support structures, sealing surfaces, and technical building equipment (TGA).
In our planning models, we succeed in implementing construction objects, plant components, and parts of technical building equipment, if they are needed.
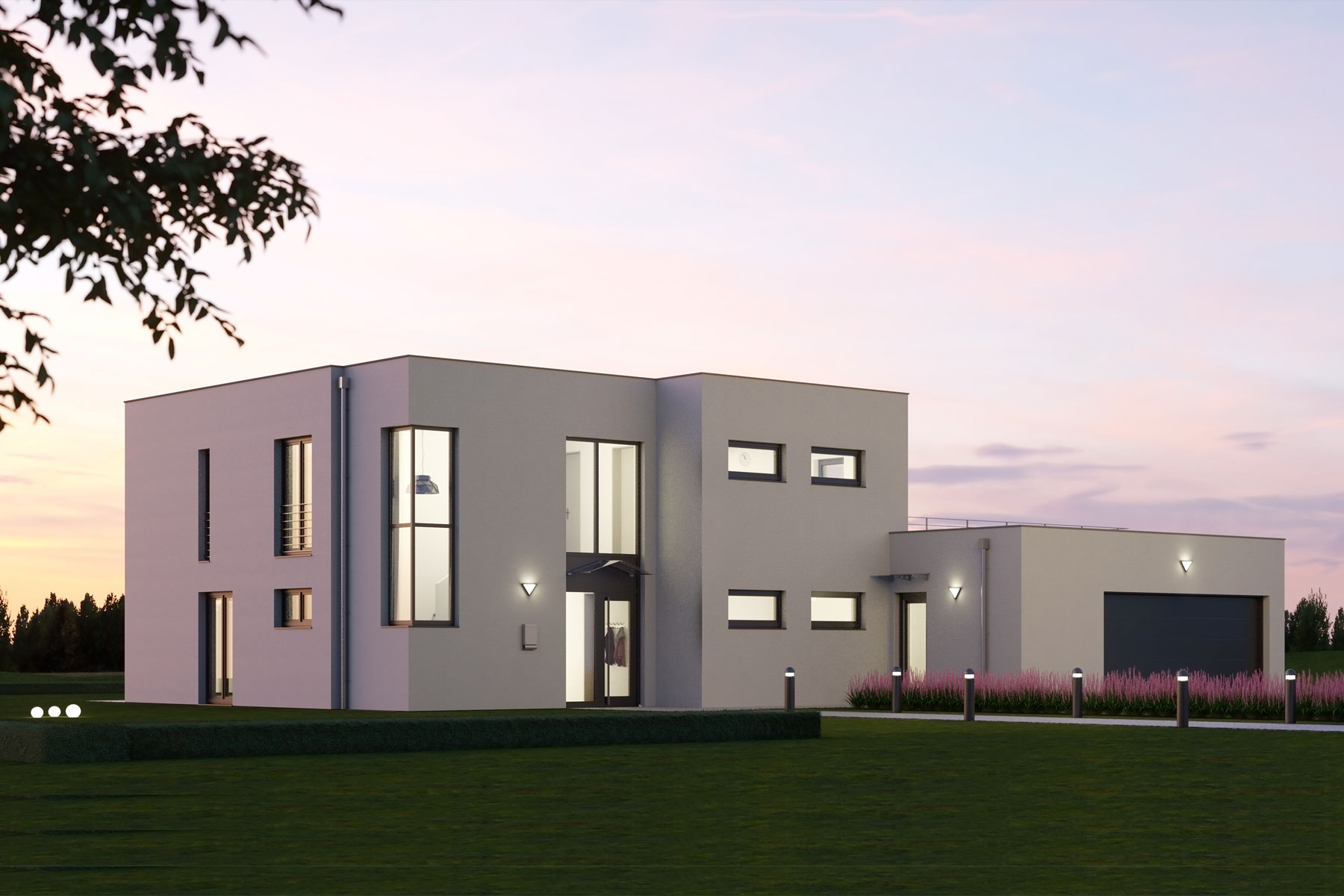
„Form follows function.“ (Louis Sullivan)
Good architecture is the key to success!
For PTI AG, architecture is much more than only designing buildings. Good architects ask the right questions, plan, guide, coordinate, are efficient, and sustainable.
Good architecture optimizes your working processes, saves your resources, strengthens your reputation, and makes you successful. Let us ask appropriate questions and find solutions for your project together – it does not matter if it is a new construction or renovation.
Functionality, flexibility, buildings with widest possible spans, high requirements regarding load capacity and in most cases high safety requirements of fire prevention as well as a safe and efficient technical building equipment are the fundamental aspects of planning in industrial construction. Implemented as steel or reinforced concrete steel construction, we plan your industrial construction as a reliable partner.
Generally, industrial constructions are special challenges. They are plants and spaces of particular kind to which specific requirements but also facilitations may be made. These requirements are often different in the various regions and countries. In the context of planning, we consider all legal aspects so that you build and run your plant in a legally watertight way.
Workshops, trading companies, assembly halls, car showrooms as well as for example hotels and restaurants are included in the list of commercial buildings. Of course, this list does not claim to be complete; however, it becomes obvious that manifold requirements exist regarding the use and functionality of the constructions. While hall structures with adjacent social spaces and offices are found in workshops and similar buildings, completely different functional aspects have to be taken into account for hotels and restaurants.
In addition, the cost structures are quite different. In cases of hotels and restaurants, the respective expenses for the technical building equipment and fire prevention rapidly reach 35% and more, which leads to including the calculation of life-cycle and operating costs into our interdisciplinary planning processes right from the beginning.
The perfect office building is always individually designed – because every customer has individual requirements and imaginations regarding form and function. Office buildings are conceived to meet the specific needs of the company and to make the people who work in it feel at ease at any time – even after 10, 20, or 30 years. We want to support you to optimize your work and organizational processes in the design of the building.
The major challenge in this context is the safe operation with consideration of higher quantities of people and even crowds that are always present.
Support structure, room functions, building techniques, and fire prevention have to interact perfectly so that public buildings are always reliably working and meet the public and social requirements even after several decades.
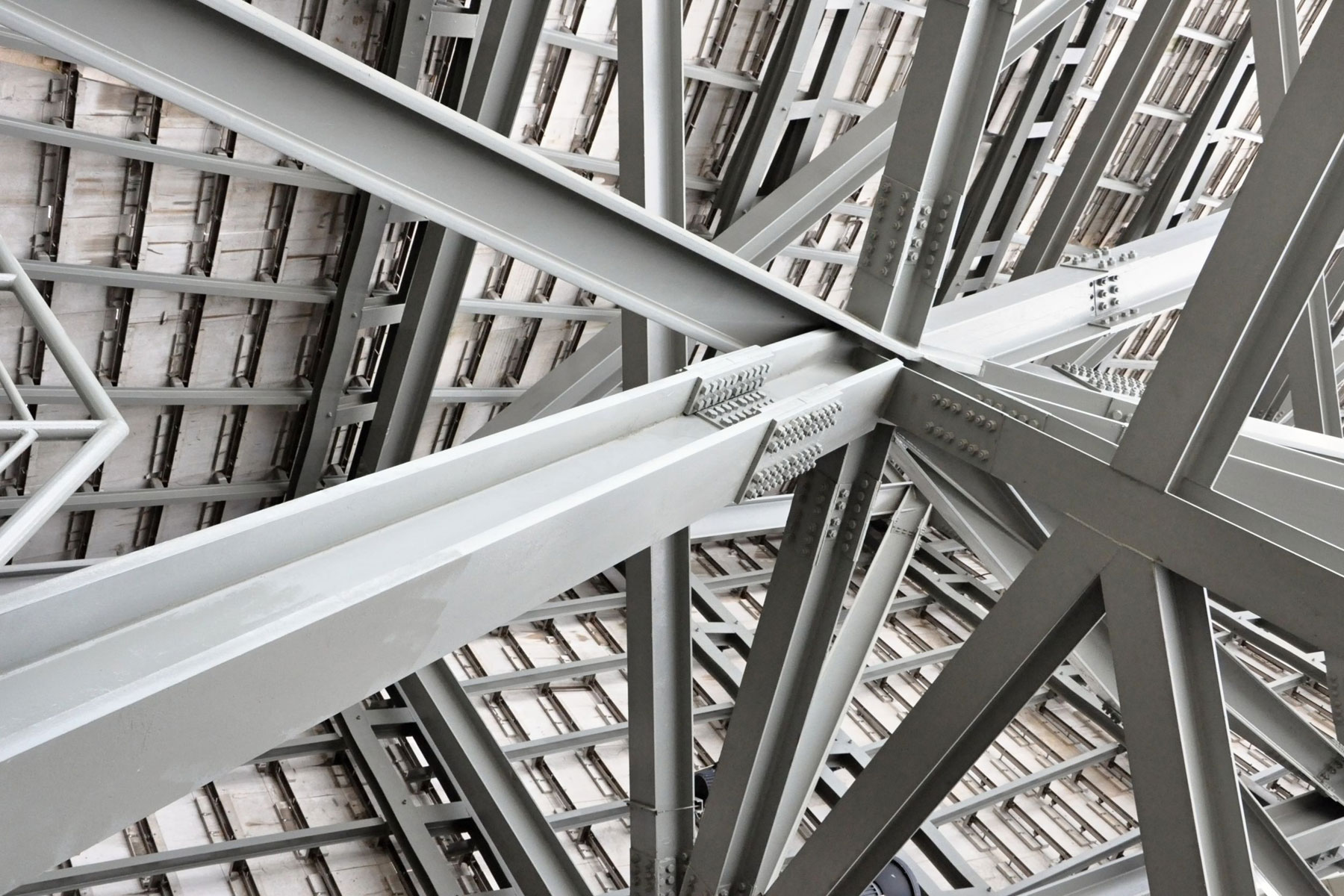
“It is important to fall in love with succeeding rather than with failure.” (Ernst Bloch)
Each support structure is individually conceived. Structure planning is much more than only static calculations. First and foremost, it requires experience, knowhow, expertise, and competence independently from the proper use of modern tools.
Commitment, thoroughness, and interest in fulfilling tasks are virtues that allow us to successfully planning support structures together with all contributing parties meeting the requirements of durability, suitability, serviceability, stability, efficiency, sustainability, and esthetics.
The confidence that our customers have placed in us for many years now is estimated as evidence that we were able to do many things right and it motivates us to continue in this way.
Functionality, flexibility, buildings with widest possible spans, high requirements regarding load capacity and in most cases high safety requirements of fire prevention as well as a safe and efficient technical building equipment are the fundamental aspects of planning in industrial construction. Implemented as steel or reinforced concrete steel construction, we plan your industrial construction as a reliable partner.
Generally, industrial constructions are special challenges. They are plants and spaces of particular kind to which specific requirements but also facilitations may be made. These requirements are often different in the various regions and countries.
In the context of planning, we consider all legal aspects so that you build and run your plant in a legally watertight way.
Planning and implementing constructions where products are manufactured based on an exactly defined procedure is a highly complex challenge for architects and engineers. The way of manufacturing determines the position of containers, stirring units, extruders, columns, reactors, pumps, and tubes and therefore also the type of support structures and the position of the single components.
Due to the necessary flexibility, these support structures are mostly conceived as steel constructions since these buildings are subject to regular change and improvement services resulting from continuous construction planning.
The planning of sealing surfaces becomes more and more important in the context of using water-polluting substances based on the Water Resources Act (Wasserhaushaltsgesetz, WHG) for facilities for the storage, filling and handling (LAU plants) and for the production, treatment, and use of dangerous substances (HBV plants). Our references include completed projects around the world. Take a look at the project map!
For many years, construction of chemical plants is a growing business worldwide. The particular requirements for these industries consist of specific process engineering. The main focus is placed on safety. The complexity of structure and tightness planning can only be met when outstanding knowledge and expertise are combined in the context of all necessary interdisciplinary interfaces.
Data exchange with our customers regarding appropriate 3D tools and interfaces guarantee the simultaneous planning of plants, support structures, sealing surfaces, and technical building equipment (TGA).
In our planning models, we succeed in implementing construction objects, plant components, and parts of technical building equipment, if they are needed. Our references include completed projects around the world. Take a look at the project map!
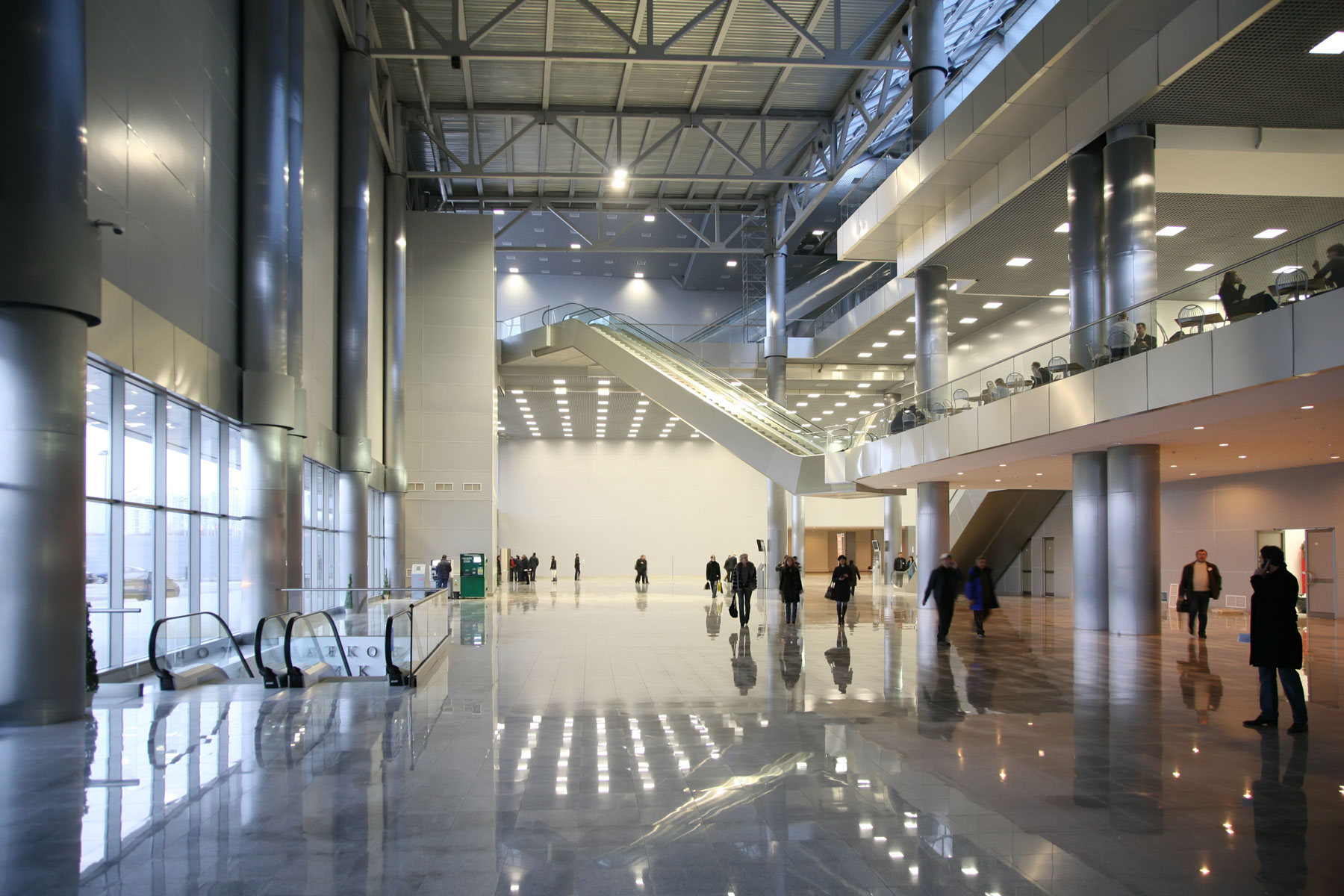
“The fact that fire did not break out for several decades does not mean that there is no danger of fire …“ (from a jugdement of the OVG Münster, Germany)
Since the people’s safety always has to come first, fire prevention is of utmost significance. In addition, possible loss of property due to fire makes it necessary to plan for fire prevention with increased focus in the context of construction projects. We follow the principle: The earlier fire protection is included in the constructional planning, the less costs and delay arise in the further course of the project.
Popular opinion says that cost explosions have only occurred recently due to fire protection requirements; however, it only masks the fact that for many years already existing building regulations regarding fire protection have been ignored because of lacking information and knowledge.
By means of object-related, risk-adapted fire protection planning, the required safety level may be achieved economically and persisting legal certainty is created. We provide consultation and information, implementation and execution planning, construction supervision, and documentation under one roof.
Functionality, flexibility, buildings with widest possible spans, high requirements regarding load capacity and in most cases high safety requirements of fire prevention as well as a safe and efficient technical building equipment are the fundamental aspects of planning in industrial construction. Implemented as steel or reinforced concrete steel construction, we plan your industrial construction as a reliable partner.
Generally, industrial constructions are special challenges. They are plants and spaces of particular kind to which specific requirements but also facilitations may be made. These requirements are often different in the various regions and countries.
In the context of planning, we consider all legal aspects so that you build and run your plant in a legally watertight way.
Workshops, trading companies, assembly halls, car showrooms as well as for example hotels and restaurants are included in the list of commercial buildings. Of course, this list does not claim to be complete; however, it becomes obvious that manifold requirements exist regarding the use and functionality of the constructions. While hall structures with adjacent social spaces and offices are found in workshops and similar buildings, completely different functional aspects have to be taken into account for hotels and restaurants.
In addition, the cost structures are quite different. In cases of hotels and restaurants, the respective expenses for the technical building equipment and fire prevention rapidly reach 35% and more, which leads to including the calculation of life-cycle and operating costs into our interdisciplinary planning processes right from the beginning.
The major challenge in this context is the safe operation with consideration of higher quantities of people and even crowds that are always present.
Support structure, room functions, building techniques, and fire prevention have to interact perfectly so that public buildings are always reliably working and meet the public and social requirements even after several decades.
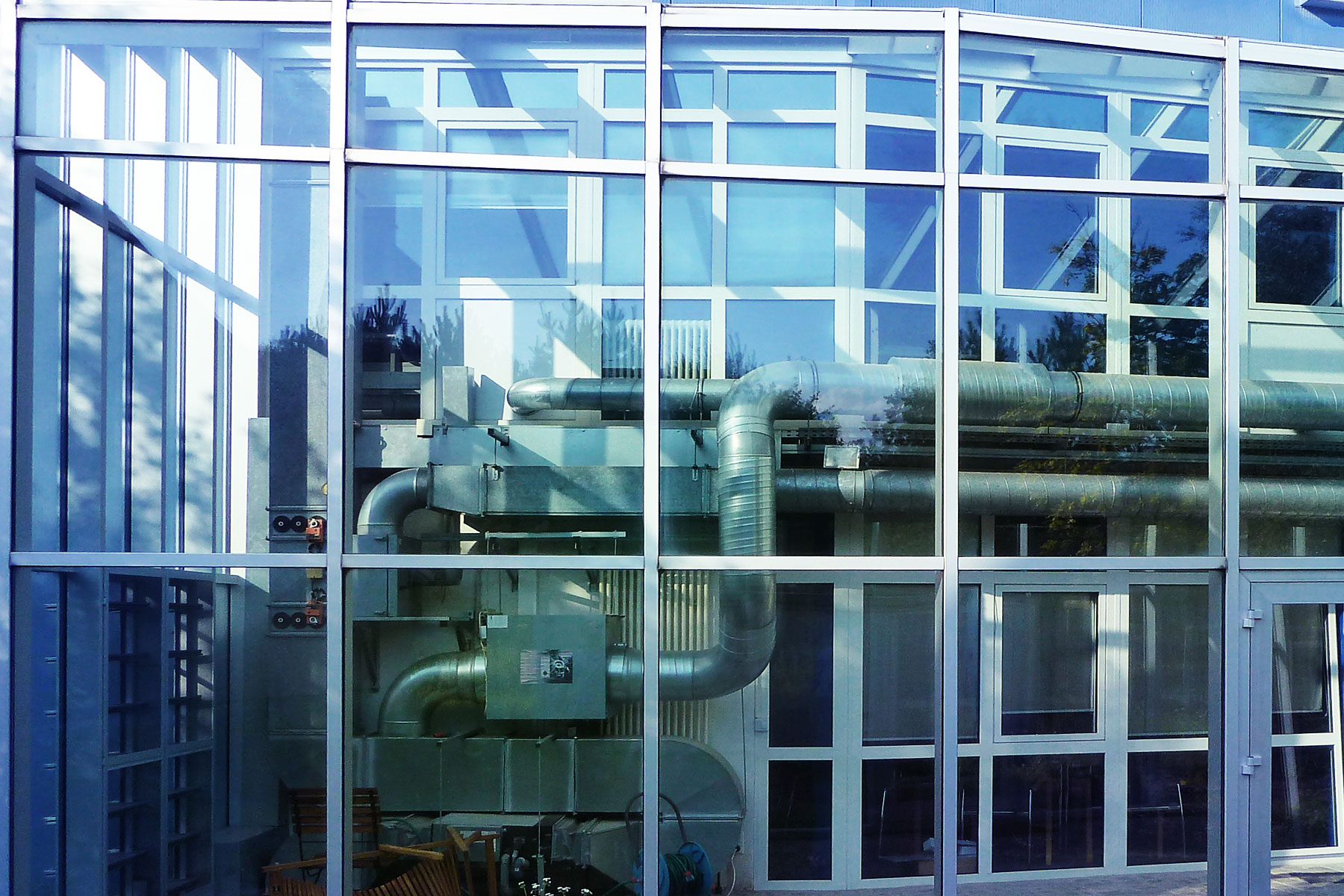
“Opponents of planning are friends of chance.” (Manfred Rommel)
Unfortunately, this sentence is often still true in the field of building technology planning (TGA). Even today, many building owners refuse the planning of substantial building technology and directly issue construction contracts to companies carrying out the projects.
About one third of the production costs account for building technology. However, not only due to this fact, the planning of building technology has to be considered as integral part of general planning. Enormous cost saving potential can be realized in the context of life-cycle costs of a building over the planned duration of use.
Rest reassured that we as responsible general planning company implement planning contributions of our building technology partners reliably, at a fixed date, comprehensibly, and efficiently in our entire planning.
This objective may be achieved by the fact that our object engineers supervise the integration of these contributions as responsible coordinators and that we work on the planning as BIM projects (building information modelling) by means of most modern tools.
Functionality, flexibility, buildings with widest possible spans, high requirements regarding load capacity and in most cases high safety requirements of fire prevention as well as a safe and efficient technical building equipment are the fundamental aspects of planning in industrial construction. Implemented as steel or reinforced concrete steel construction, we plan your industrial construction as a reliable partner.
Generally, industrial constructions are special challenges. They are plants and spaces of particular kind to which specific requirements but also facilitations may be made. These requirements are often different in the various regions and countries.
In the context of planning, we consider all legal aspects so that you build and run your plant in a legally watertight way.
Workshops, trading companies, assembly halls, car showrooms as well as for example hotels and restaurants are included in the list of commercial buildings. Of course, this list does not claim to be complete; however, it becomes obvious that manifold requirements exist regarding the use and functionality of the constructions. While hall structures with adjacent social spaces and offices are found in workshops and similar buildings, completely different functional aspects have to be taken into account for hotels and restaurants.
In addition, the cost structures are quite different. In cases of hotels and restaurants, the respective expenses for the technical building equipment and fire prevention rapidly reach 35% and more, which leads to including the calculation of life-cycle and operating costs into our interdisciplinary planning processes right from the beginning.
The major challenge in this context is the safe operation with consideration of higher quantities of people and even crowds that are always present.
Support structure, room functions, building techniques, and fire prevention have to interact perfectly so that public buildings are always reliably working and meet the public and social requirements even after several decades.
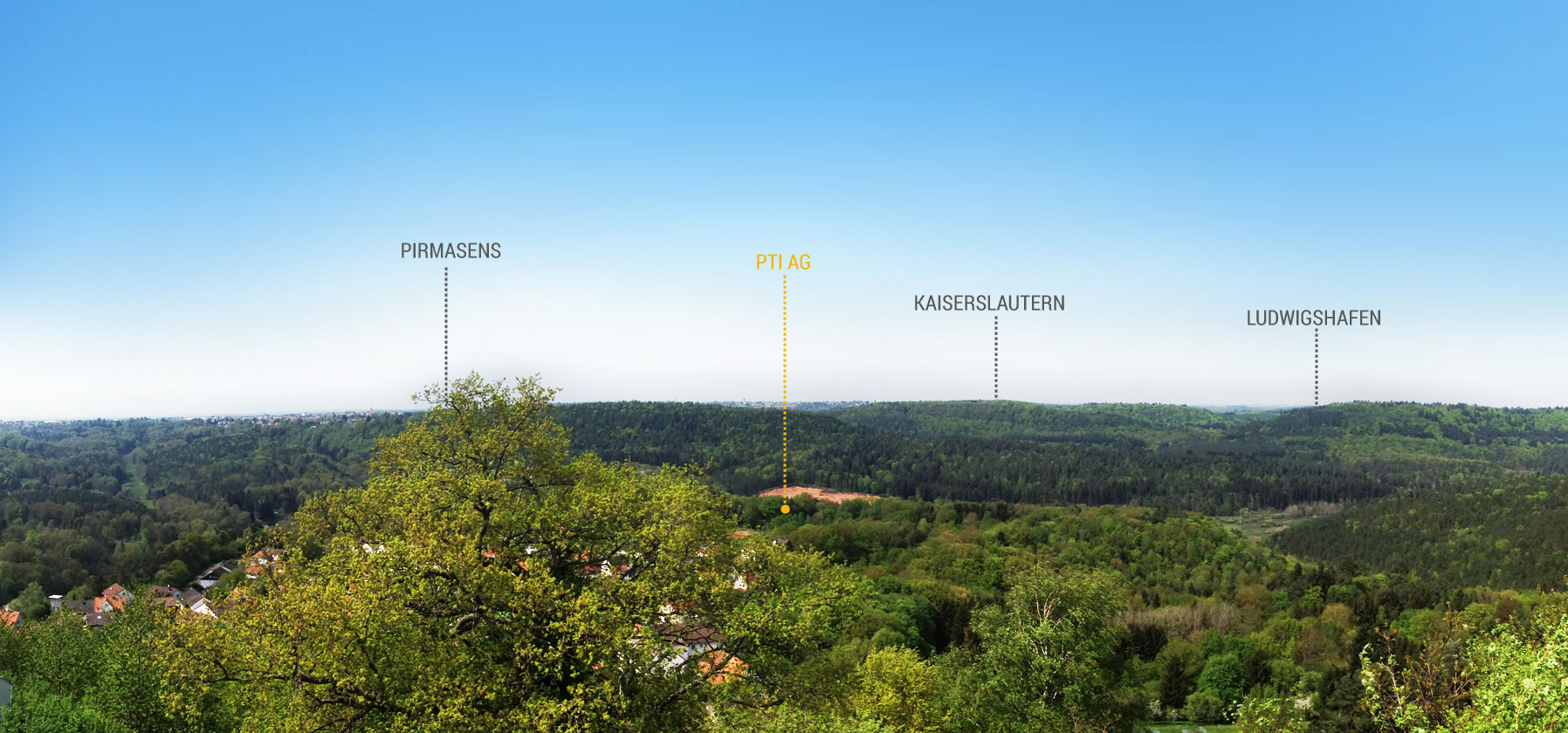
PTI AG General planning
Im Kohlteich 1
D-66969 Lemberg, Germany
Managing board:
Heinz-Werner Schwarz & Andreas Albert